with special thanks to culturalmalta.org
Introduction to the Architecture of Malta
The large stone temple structures on Malta are amongst the earliest such constructions in the world, long before the pyramids were built in Egypt. Built between c.3500 and 2500 BC, the temples reflect, and were part of, a period of great artistic and architectural development in Malta and Gozo. Whether over-ground or underground, as is the case with the Ħal Saflieni Hypogeum, it is very hard to imagine how primitive man could have set such huge boulders in place with only the crudest tools, and in fact the temple in Gozo came to be known as ‘Ggantija’ – as it was thought to have been built by giants.
The Roman period introduced highly decorative mosaic floors, marble colonnades and classical statues, remnants of which are beautifully preserved and presented in the Roman Domus, a town villa just next to the walls of Mdina. A large villa complex which is still being excavated by archaeologists outside Zejtun is an indicator of the architectural sophistication introduced to Malta by the Romans.
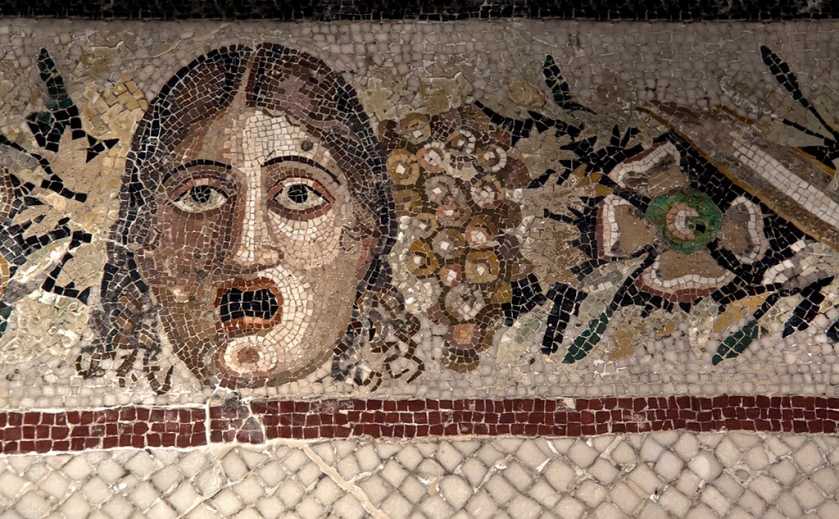
 Not much of Malta’s medieval architecture has survived time, modernising redevelopment and the Messina earthquake of 1693 which destroyed many of Mdina’s pre-Baroque houses. Still, features of Norman architecture may be seen in surviving grand houses built in the ‘Chiaromonte’ style imported from Sicily, while traces of this style may be seen in the pointed door-frames and windows of humbler Mdina homes. Several wayside chapels found in Malta’s countryside date back to this period.
Not much of Malta’s medieval architecture has survived time, modernising redevelopment and the Messina earthquake of 1693 which destroyed many of Mdina’s pre-Baroque houses. Still, features of Norman architecture may be seen in surviving grand houses built in the ‘Chiaromonte’ style imported from Sicily, while traces of this style may be seen in the pointed door-frames and windows of humbler Mdina homes. Several wayside chapels found in Malta’s countryside date back to this period.
However, the Baroque movement was destined to have the most enduring impact on Maltese art and architecture.
Malta faced a turning-point in its architectural history when the Knights of St John occupied the islands in 1530. For the first time ever, European building styles were introduced on a grand scale in Malta. With the help of Italian engineers and architects, the Order of St. John founded today’s capital Valletta in 1566 and built the impressive fortifications around the Grand Harbour.
The first Maltese architect, Gerolamo Cassar, was sent on a study tour through Italy to design the Order’s conventual church, St. John’s Co-Cathedral, the Grand Master’s Palace as well as the Auberges for the different languages of the Order in Valletta.
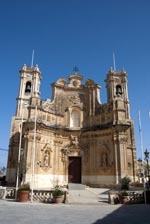 However, the first building boom slowed down when the Knights of St. John ran out of money. They had overstretched themselves with the immensely expensive fortifications and with the building of Valletta. When the economy recovered at the end of the 17th century, Malta enjoyed a second building boom with architects like Charles Francois de Mondion and Romano Carapecchia being brought over to update the plain Mannerist style of Valletta’s early buildings to the more ornate Baroque style. The half of Mdina that was destroyed in the 1693 earthquake was also rebuilt in the style of French autocratic Baroque at this time.
However, the first building boom slowed down when the Knights of St. John ran out of money. They had overstretched themselves with the immensely expensive fortifications and with the building of Valletta. When the economy recovered at the end of the 17th century, Malta enjoyed a second building boom with architects like Charles Francois de Mondion and Romano Carapecchia being brought over to update the plain Mannerist style of Valletta’s early buildings to the more ornate Baroque style. The half of Mdina that was destroyed in the 1693 earthquake was also rebuilt in the style of French autocratic Baroque at this time.
Architecture in Malta’s British period succeeded in adapting English classicism to Malta’s limestone to great effect, 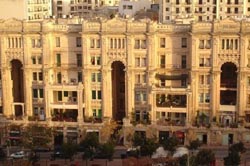 building beautiful public buildings like schools and hospitals, entire new towns like Mtarfa, churches like St Paul’s Anglican Cathedral, three cemeteries – each in a different style – by leading architect E.L. Galizia, and the majestic Royal Opera House by Edward Middleton Barry. Houses especially in new towns like Sliema were influenced by Victorian features, adding bay windows as well as Art Nouveau and Art Deco ornamentation.
building beautiful public buildings like schools and hospitals, entire new towns like Mtarfa, churches like St Paul’s Anglican Cathedral, three cemeteries – each in a different style – by leading architect E.L. Galizia, and the majestic Royal Opera House by Edward Middleton Barry. Houses especially in new towns like Sliema were influenced by Victorian features, adding bay windows as well as Art Nouveau and Art Deco ornamentation.
Today’s architecture in Malta tries to combine the local, vernacular style with the modern, with varying degrees of success. Maltese limestone is still is the preferred building material on the islands, giving buildings their typical honey colour. Moreover, old buildings are being converted to be used for different purposes, such as the Biagio Steps building, a former part of the Knights’ fortifications, which has been turned into an interactive museum on fortress-building.
The Neolithic Temples of Malta
Situated 80 kilometres south of Sicily and 370 kilometres east of the Tunisian coast, the island of Malta appears to have been first settled during the early Neolithic period by a wave of immigrants from the island of Sicily. This appearance of Neolithic settlement is however strongly challenged by new research concerning a probable Paleolithic influence. Let us take a brief look at the orthodox, or conventional, theories regarding the origin and nature of human settlements on the island of Malta before the Paleolithic influence.
Neolithic temple of Gigantija, Island of Gozo
According to the suppositions of orthodox archaeologists, the remains of bones, fragments of pottery, and marks of fire indicate that human beings have lived on Malta since at least 5200 BC. These early people lived in caves, but later built huts and villages. Approximately 1600 years after their arrival in Malta, these people began the erection of stupendous megalithic temples. The ruins now remaining are the bare skeletons of once magnificent structures, mostly roofed over, paved, furnished with doors and curtains, and beautifully decorated with sculptures and paintings. Some archaeologists assume that the period in which the early Maltese progressed from their first rock-cut common graves to their last massive temple complexes was between 3800 and 2400 BC (assume, because there is absolutely no carbon-datable material that is associated with the large temples). Around 2300 BC this extraordinary megalithic culture went into rapid decline. A major cause seems to have been the extreme deforestation and soil loss that accompanied the increase in population and the attendant clearing of land for agriculture. Other causes may have been famine, social disruption in response to an oppressive priesthood, and the arrival of foreign invaders. Following the decline of the temple culture, Malta may well have been deserted until the arrival of Bronze Age peoples around 2000 BC.
On the islands of Malta and nearby Gozo, the remains of 50 temples have been found, with 23 in various states of preservation. No particular pattern emerges from the distribution of these temples and this may be explained by the probability that numerous temples were destroyed in antiquity and that others remain to be discovered. There are also numerous menhirs and dolmens scattered across the two islands, but their spatial relationship to the larger temple complexes has not been studied in any detail.
Nearly all of the Maltese temples are constructed in the same basic design: a central corridor leading through two or more kidney-shaped (ellipsoidal) chambers to reach a small alter apse at the far end. The Herculean outer shell of the walls are formed of great blocks of stone propped on end or on edge as orthostats. Internal walls are either of piled rough coralline blocks, or well-cut slabs set as orthostats. All the walls consist of two faces, the space between being packed with earth or rubble. Doorways and passages all use the trilithon principle: two orthostats parallel to each other to support a horizontal lintel. Frequently doorways consist of a ‘porthole’, in which access is through a rectangular hole in the centre of a slab. The temples were probably roofed over with beams, brushwood and clay (the walls could not have supported the weight of stone roofs, roofing slabs more than two meters in length would have cracked due to their own weight, and no remains of stone roofs have been found).
Two different types of limestone were used in the construction of the temples; the hard, gray coralline limestone and the soft, pale globigerina limestone. Both of these stones were deposited in the Miocene geological period. The construction tools available at the time were hand-axes made of flint and quartzite, knives and scrapers of volcanic obsidian, wedges of wood and stone, hammers of stone and levers of wood. No metal tools of any kind have been found at the temples. Malta has no mineral resources and the flint and obsidian found on Malta and Gozo were most probably imported from the islands of Lipari (north of Sicily) and Pantelleria (south-west of Sicily). After the great blocks of stone were quarried they were transported with rollers and levers to the temple sites. At the building sites, the rollers were exchanged for stone balls so that the massive blocks of stone could be moved in any direction, rather than the forward and backward motion possible with rollers.
The earliest interiors were plastered and painted with red ochre. Later interiors were decorated with intricately carved spirals on steps and altars, friezes of farm animals, fish and snakes, and a simple pattern of pitted dots. Still evident are wall sockets for wooden barriers or curtains and niches for ritual activities. Some of the relief decoration is of such delicate work that it is difficult to understand how it could have been carried out using only stone tools. Artifacts and furnishings (now removed from the temples and placed in museums) indicate ancestor worship, oracular and fertility goddess cults. The temples seem to have been used only for ritual activity and not as cemeteries, for no burials have been found. Sacrificial flint knives are among the artifacts discovered in the temples but no human bones, indicating that sacrifices were solely of animals and not humans.
Neolithic temple of Hagar Qim, Island of Malta
The massive ruins of Hagar Qim (pronounced “agar-eem”) and Mnajdra (pronounced “eem-na-eed-rah”) stand on a rocky plateau on the southwest coast of Malta, overlooking the sea and facing the uninhabited islet of Filfla, 4.8 kilometers away. This plateau is composed of two types of limestone; the lower, harder stone (gray coralline limestone) out of which Mnajdra is constructed, and the upper, softer stone (pale globigerina limestone) from which Hagar Qim is built.
The name Hagar Qim means ‘standing stones’ and previous to the excavations of these ruins all that could be seen was a mound of earth from which only the tops of the tallest stones protruded. Hagar Qim, possibly constructed in several phases between 3500 BC and 2900 BC, is built with some of the largest stones of any temple on Malta; one massive stone is 7 meters by 3 meters (22 ft by 10 ft) and weighs approximately 20 tons. The temple’s soft globigerina limestone walls have weathered badly over the millennia and later temple builders used the harder coralline limestone such as is found at Mnajdra complex just down the hill. The ruins were first explored in contemporary times in 1839. Further excavations in 1885 and 1910 produced detailed surveys of the site and repair of some of the damaged structures.
Neolithic temple of Mnajdra, Island of Malta
The Mnajdra temple complex is located about 500 meters to the west of Hagar Qim, closer to the edge of the promontory facing the sea. Mnajdra consists of two buildings, a main temple with two ellipsoidal chambers and a smaller temple with one chamber. Among their other possible uses, the temples of Mnajdra fulfilled astronomical observation and calendrical functions. The main entrance faces east, and during the spring and autumn equinoxes the first rays of light fall on a stone slab on the rear wall of the second chamber. During the winter and summer solstices, the first rays of the sun illuminate the corners of two stone pillars in the passageway connecting the main chambers. Writing in his fascinating book, Underworld: The Mysterious Origins of Civilization, Graham Hancock gives more precise information on these alignments,
As the sun crests the horizon on the spring and autumn equinoxes, 21st March and 21st September (when night and day are of equal length) its rays exactly bisect the huge Trilithon entrance to Mnajdra’s Lower Temple, projecting a spot of light into a small shrine in the deepest recesses of the megalithic complex.
On the winter solstice (20th/21st December, the shortest day) a very distinctive ‘slit-image’ – looking something like the illuminated silhouette of a poleaxe or a flag flying on a pole – is projected by the sun’s rays on to a large stone slab, estimated to weigh 2.5 tonnes, standing to there rear of the west wall of the Lower Temple’s northern apse.
On the summer solstice (20th/21st June, the longest day), the same distinctive slit-image appears – but now with the ‘flag’ oriented in the opposite direction – on a second large stone slab, this time weighing 1.6 tonnes standing to the rear of the west wall of the Lower Temple’s southern apse.
Similar to the Mnajdra temple, Hagar Qim offers several alignments of the summer solstice. One, at dawn, is on the north-east side of the structure, where the sun’s rays, passing through the so-called oracle hole, project the image of a disk, roughly the same size as the perceived disk of the moon, on to a stone slab on the gateway of the apse within. As the minutes pass the disk becomes a crescent, then elongates into an ellipse, then elongates still further and finally sinks out of sight as though into the ground. A second alignment occurs at sunset, on the north-west side of the temple, when the sun falls into a V-shaped notch on a distant ridge in line with a forsight on the temple perimeter.
Thus far, little serious research has been conducted on the celestial alignments of the Maltese temples. Further studies are likely to reveal a host of other astronomical orientations. However, one astonishing fact that has emerged from the studies so far done concerns an astronomical/mathematical dating of the temples that is many thousands of years older than that assumed by orthodox archaeology. Hancock writes that, it is well known that the sun’s rising points at the solstices are not fixed but vary with the slowly increasing and then decreasing angle of the earth’s axis in relation to the plane of its orbit around the sun. These changes in what is known technically as the ‘obliquity of the ecliptic’ (presently in the range of 23 degrees 27 minutes) unfold over a great cycle of more than 40,000 years and if alignments are sufficiently ancient they will incorporate a degree of error, caused by changing obliquity. From the error it is possible to calculate the exact date of their construction.
In the case of Mnajdra, the alignment today is good, but not quite perfect because the rays that form the slit-image are projected two centimeters away from the edge of the large slab at the rear of the temple. However, calculations show that when the obliquity of the ecliptic stood at 24 degrees 9 minutes and 4 seconds the alignment would have been perfect with the slit-image forming exactly in line with the edge of the slab. This ‘perfect’ alignment has occurred twice in the last 15,000 years – once in 3700 BC and again, earlier, in 10,205 BC.
In addition to their celestial alignments the Maltese temples also reveal surprising evidences of mathematical and engineering sophistication. One researcher, Gerald Formosa (Megalithic Monuments of Malta), has discovered numerous examples of the so-called Megalithic Yard of 2.72 feet. This mathematical constant, found at megalithic sites throughout the ancient European world, was first brought to scientific attention through the studies of Oxford Professor, Alexander Thom. In Hagar Qim and Mnajdra, examples of the Megalithic Yard are found in the measurements of the portal stones and in triangles etched on the temple floors.

Neolithic temple of Mnajdra, Island of Malta
These astronomical, mathematical, and engineering findings are mostly ignored by orthodox archaeologists because Maltese temple architecture is commonly assumed to have developed previous to and independent of any outside influence. D.H. Trump, a noted ‘expert’ on Malta (Malta: An Archaeological Guide), comments that, “That there is nothing looking remotely like one of these temples outside the Maltese islands, so we cannot use ‘foreign influence’ to explain them. The almost complete absence of imported pottery further strengthens the argument.” But, how then, are we to explain the enigmatic presence of the Megalithic Yard. This undeniable artifact of great antiquity suggests that the temples of Malta, rather than being isolated ruins may in fact be part of a pan-regional (or global) sacred geography.
Another mystery concerns the statues of grossly overweight figures found in many of the Maltese temples. Their pleated skirts, generous thighs and small hands and feet have led them to being called fertility goddess deities. But they are of indeterminate sex, and furthermore, it has been noticed that the “ladies” have no breasts. As a result, archaeologists have now revised their names to the more accurate term of “obese figures.” D.H.Trump comments that, “It must be admitted at the start that to describe (these obese statues), as is usually done, as a goddess or ‘fat lady’ may be no more than male prejudice. The sex is not explicitly indicated. Corpulence in women is frequently, though mistakenly, held to be a sign of fertility. If we call her a goddess from now on, this is a matter of probability and convenience rather than proof.” Additionally, statuettes of men in skirts, with braided and pig-tailed hair, and numerous examples of carved phalluses demonstrate that the Maltese temples had a general fertility function that included both masculine and feminine elements. Nonetheless, it is true that certain figurines found in Malta, such as the Sleeping Lady and the Malta Venus, show that the Neolithic people of the island possibly had some sort of specific goddess cult.
Other important temple complexes are Tarxien, the Hypogeum, and Tas Silg on Malta and Gigantija on the nearby island of Gozo. The Tarxien site (pronounced “tar-sheen”), discovered by a farmer in 1915, is composed of three temples, one of which contains a famous statue of the lower body of a standing figure. Sometimes interpreted as a goddess statue by feminist writers (there is really no way of knowing this as the gender is indeterminate), it is one of the world’s earliest known and most powerful representations of a deity (the statue in the temple is a replica, the original being in a museum in the nearby capital city of Valletta.)
Another important temple, the Hypogeum at Hal Saflieni, departs from the norm of Maltese temples. Located close to the Tarxien temple complex in the modern suburb of Paola, it was discovered by chance in 1902 during the digging of a well. The Hypogeum is a multi-storey underground labyrinth (25 x 35 meters) consisting of chambers, halls, corridors and stairs, which over the centuries were extended deeper and deeper in to the soft limestone. Constructed (according to the orthodox chronology) between 4000 and 5000 years ago, the Hypogeum was both a sanctuary and a cemetery, and the bones of some 7000 humans have been found. The most impressive chamber, commonly called “the holy of holies” has pillars and lintels that are architecturally remarkable. With its walls coated in red paint, it has been suggested that the chamber was used for animal sacrifices. Another chamber, the so-called Oracular room, has a square niche cut into the wall that may have been used so that a priest’s voice could echo around the temple. A mysterious quality of this particular room is that a man’s voice will powerfully reverberate around the chamber while a woman’s voice is all but absorbed by the ancient stones. The Hypogeum was closed for much of the 1990’s for repair and restoration but was reopened after the beginning of the new millennium.
The recently excavated temple called Tas Silg is unique in Malta in that it shows evidence of continued religious use over thousands of years and by various cultures. Initially constructed as a goddess temple during the megalithic phase, it was used by Bronze Age peoples of the first millennium BC, next incorporated into a sanctuary of Astarte (the Goddess of fertility, beauty and love) established by the Phoenicians in the 8th century BC, maintained and improved by the Carthaginians, used by the neo-Punic natives as a shrine of Astarte-Tanit, adopted by the Romans as a temple of the goddess Juno, taken over by the Christians in the 4th century AD, and finally becoming the site of an Arab mosque in the 9th century.
The largest and best preserved of all the Maltese temples is on the small island of Gozo (a 20-minute ferry ride from Malta). Constructed (according to the assumptions of conventional archaeology) between 3600 and 3000 BC, the temple of Gigantija covers 1000 square meters and its astonishing rear wall still rises 6 meters and contains megaliths weighing in at 40-50 tons. According to local legends, the massive blocks of Gigantija (the word means gigantic) were carved in the south of Gozo by a female giant.
As mentioned above, orthodox archaeological opinion asserts that the islands of the Maltese archipelago remained uninhabited until roughly 5200 BC when Neolithic immigrants from the nearby island of Sicily first settled them. For a variety of reasons this settlement-dating scenario is now highly suspect. Research conducted by several scientists and synthesized, interpreted and reported by the ancient civilizations scholar, Graham Hancock, has conclusively shown a human presence on Malta many thousands of years before the dawning of the Neolithic. People did come from Sicily during the Neolithic but long before that time another group of people also journeyed to and lived on Malta.
During the process of gathering research for his book, Underworld: The Mysterious Origins of Civilization, Hancock was repeatedly drawn to the study of prehistoric Malta and, particularly, to certain matters that contradicted the conventional archaeological assessment of the island. Primary among these was the fact that Malta was simply too small in size to have developed and sustained the necessary civilization that gave rise to the enormously sophisticated construction techniques found in the temples of Mnajdra, Hagar Qim, Gigantija and the Hypogeum. In other words, how do we account for the presence of twenty-three megalithic temples with no architectural antecedents and with no evidence for the large amount of local domestic architecture that would have housed the people who built and used the temples? Discussing this matter, Hancock writes, How are we to explain the fact that the oldest free-standing stone monuments in the world, which by virtue of there size and sophistication unambiguously declare themselves to have been built by a people who had already accumulated long experience in the science of megalithic construction, appear on the archaeological scene on a group of very small islands – the Maltese archipelago – that had not even been inhabited by human beings until 1600 years ago? Isn’t this counter-intuitive? Wouldn’t one expect a ‘civilization history’ to show up in the Maltese archaeological record documenting evermore sophisticated construction techniques – and indeed wouldn’t one also expect an extensive ‘civilization territory’ capable of supporting a reasonably sized population (rather than tiny barren islands) to surround and nourish the greatest architectural leap forward of antiquity?
This notion of a more extensive ‘civilization territory’ contributing to the development of prehistoric Malta is something that, until a few years ago, was considered impossible. Two scientific disciplines outside of the bounds of orthodox archaeology have recently presented evidence to contradict this notion. Paleoanthropologists excavating in the caves of Ghar Hasan and Ghar Dalam on Malta found evidence of Neanderthal humans along with the skeletal remains of animals (European deer, bear, wolf and fox) known to be extinct long before the end of the Paleolithic era. While the Neanderthal could conceivably have made the sea voyage from mainland Europe to Malta during early Paleolithic times (though there is absolutely no evidence of such sea migrations anywhere in the Neanderthal record), the animals could not have made such a sea journey and would therefore had to have somehow walked to the region of Malta. But isn’t Malta an island remotely located in the midst of a vast sea?
Malta has not always been an island and this fact we learn from oceanographers and the new science of inundation mapping. Around 17,000 years ago, at the time of the Last Glacial Maximum, when the level of the world’s oceans was more than 120 meters lower than it is today, the islands of the Maltese archipelago were the mountain tops of one landmass joined by land-bridge to Sicily (90 kilometers to the north), which itself was joined to the southern end of what is today the Italian mainland. Therefore, until 16,400 years ago, Paleolithic humans and the animals they hunted could simply have walked from Europe all the way to Malta. These people would have lived, hunted (and perhaps farmed) mostly in the lowland areas and (like so many other cultures of antiquity) might have constructed some of their temples upon the peaks of sacred mountains. Given the many thousands of years of time during which Malta was connected by land to mainland Europe and the likelihood of information exchange from other cultural regions of prehistoric Europe, it is eminently possible that the extraordinary architectural style of the Maltese temples could have been developed.
Then the ice caps began to melt and the level of the oceans slowly rose, relentlessly inundating coastal areas and the land-bridges between higher altitude regions. By 14,600 years ago, the land-bridge to Sicily had disappeared beneath the sea and by 10,600 years ago the waters had risen so high that only the peaks of Malta were above the seas, forming the islands we have today of Malta, Gozo and Comino. In the process of this inundation the social centres in the lowland regions would have been lost beneath the waters and the people would have retreated to the higher altitudes of the Maltese peaks or would have migrated northward to Italy and the mainland of the European landmass. The Maltese archipelago would henceforth be completely isolated from European cultural influences and would therefore display unique developmental characteristics, which is exactly the case found in the archaeological record. As Hancock says, “Perhaps this Paleolithic isolation rather than the Neolithic invasion (of 5200 BC from Sicily) was the real genesis of the distinctive character and achievements of Maltese civilization.”
Perhaps, too, the great temples of Malta were not actually constructed during Neolithic times but are in fact artifacts of a much older Paleolithic civilization (remember, there is no radio-carbon or other archaeological dating to substantiate the orthodox assumption of a Neolithic origin of the Maltese temples). Perhaps the elegant astronomical alignments of the temples and the presence of advanced mathematics in their construction indicate that the island of Malta was once part of a pan-regional (or global) sacred geography, itself formulated by a long lost civilization of high scientific and spiritual achievement. To determine the answers to these questions it will be necessary to conduct much more extensive archaeological excavations on Malta and, equally important, at the many underwater archaeological sites known to exist in the waters surrounding the islands. Whatever their ultimate genesis however, the Maltese temples are places of power not to be missed by any serious pilgrim and earth mysteries aficionado.
Medieval Architecture
This combination of Sicilian and Arabic influences was set by climactic and lifestyle needs rather than architectural philosophy or design. This may be seen in the typical, cube-shaped houses houses that survive in Malta from Medieval times to the present day. Built on two floors, such houses face south for maximum sun exposure, with courtyard loggias to trap the winter sun but shade the rooms from the summer’s heat.
Annunciation of the Virgin in Hal Millieri
Under the Arabs Malta benefitted from an advanced culture where poetry, music and mathematics flourished and the wealthier houses of Mdina must have been quite sophisticated. However, in 1249, Ibn Haldun tells us that in 1249 Frederick II ‘chased out’ the Muslims who lived in Malta. The Arabs must have taken their masons and craftsmen with them, as after they left, few, if any, Maltese had the skills to build free-standing structures so wherever there were caves, or the rock was easy to carve out, the people used caves and catacombs as churches.
The best known of these simple-cut catacomb-churches are those of St Agatha and St Paul in Rabat. Documents from Norman times speak of crypta which means a rock-cut church, like the ones used in the 13th Century when Sicilian Basilian monks brought Christianity to Malta, settling in these caves located in remote parts of the island. Many hermits lived in deserted rock-cut tombs. Twenty rock-cut churches can be discovered all over Malta and Gozo, some having built facades leading into cave-like interiors. These fascinating churches were built while Malta was under the influence of the Byzantine rite, and are dedicated to Byzantine saints such as Saint Cyril, Saint Basil, Saint Michael and Saint George.
The simple, one-room churches at Tas-Silg and San Pawl Milqi are the earliest built after the Arabs left. Although churches started to have a semi-circular apse and half-dome, the roofing system remained that of the Arabs. Unlike Sicily, Malta did not have plentiful trees to make beams, so the Syrian system of arches supporting long stone roofing slabs was perfect for Malta, producing churches that are quite unique to our islands. The outside walls would be plain, with few or no openings, often the only ornamentation were the rain-spouts and the pointed doorway which was sometimes updated to a square in later times, ruining the stonework in the process.
San Bazilju in Mqabba, Chapel Interior
More sophisticated churches also started to be built, the Annunciation of the Virgin in Hal Millieri, being one of the best preserved examples. Along with others like San Bazilju in Mqabba, and Santa Marija ta’ Bir Miftuh, these chapels are cube-shaped, single naved buildings with slightly pitched roof supported by pointed arches beneath. The bell-cots above the churches were not part of the medieval structure but added later and were sometimes too large for the simple structures beneath. The very plain exteriors of these medieval churches often hid brightly painted interiors. This style continued into a later period, as St. John’s Cathedral, with its enormous ribbed vault, echoes these little churches much more than it resembles the great Renaissance churches of Rome.
By the 15th Century, the Maltese had emerged from their Dark Age and become good builders. The pointed arches gradually became rounded barrel-vaults. The side pilasters supporting the arches disappear or become only decorative. The church of St. Catherine, the parish church of Zejtun, was built around 1492 and was the finest church to date with an unusually advanced roof.
Whole communities throughout the Middle Ages lived in caves, and to this day some farmhouses beneath Dingli Cliffs are still partly made out of caves; the caves were either man made, or dug out of a big hollow in a rock or were natural caves. The largest cave settlement was Ghar Il-Kbir in Dingli, which, translated, means the Big Cave. Located between Buskett Gardens and Dingli Cliffs, this complex housed approximately 27 families, each family’s allotment being defined by rubble walls inside the cave which included shelves cut into the walls, cooking areas and animal pens. The cave was inhabited until as recently as 1835 when the inhabitants were resettled against their will in Siggiewi as the cave was considered unhealthy.
Ghar il-Kbir Caves, Dingli
In medieval Malta, more sophisticated stately homes in Mdina and Birgu Vittoriosa resembled simpler vernacular houses but were decorated with sculpted trimmings of simple geometric patterns. Dated to between the fourteenth and fifteenth centuries, some survive in Mdina, including the palazzi of Santa Sofia, Gatto Murina, Inguanez and Falzon. Their style is known as Castiglione style, because they show some Siculo-Norman influences, particularly in their twin-arched windows which mark the climax of medieval architecture in Malta.
Baroque Architecture
In the early seventeenth century the new style of Baroque which started as a Counter-Reformation style adopted by the Roman Catholic Church in Italy, spread through the Roman Catholic countries of Europe. This flamboyant architectural style reacted against the conservative rigidity of Renaissance design and was often used to express the triumph of the Catholic Church and the power of the state. It was characterized by the use of different shapes, and the play of light and shadow to create more dramatic effects on the facades of buildings.
Interior of St. John’s Co Cathedral, Valletta
On their arrival in Malta, the knights were still using the medieval style that had served them in Rhodes, and in fact their earliest buildings in Birgu and Valletta included features of this outdated style combined with Glormu Cassar’s simple Mannerist style that suited the military character of Valletta’s early buildings. Buildings constructed during the early period of the Order’s rule tended to be austere and restrained in decorative features. It was the resident architect Francesco Bounamici who introduced Baroque to Malta in 1635, when he designed the Jesuit Church.
Wishing to update their city to the standard of the finest capitals of Europe, the Knights brought a new elegance to the streets of Valletta with the construction of new churches, remodeling the facades of the auberges and public buildings, and dressing the fortification gates with Baroque decoration. The interior of St John’s Co-Cathedral was richly decorated with gilt wall carvings which lit up the interior. The style culminated in 1741 with the rebuilding of the Auberge de Castille, now the most monumental Baroque building in Malta. This imposing square building designed by Andrea Belli features a wide flight of stairs leading to the main door, topped by a grand triumphal sculptural display of military symbols and flanked by richly-framed windows.
At the same time, the Catholic Church competed with the Knights to create Baroque landmarks: in the late seventeenth century, a new drive began to build grander churches, topped by fat domes and belfries, to stand proud over the townhouses. The most outstanding of these churches were designed by Lorenzo Gafa, one of the most influential architects in the development of Baroque in Malta.
Gafa had no formal architectural training, but he was lucky to serve as an assistant to Buonamici, from whom he picked up valuable architectural skills. His works include St Paul’s Cathedral in Mdina, the Cathedral in Gozo’s Citadel, St Lawrence Church in Vittoriosa, and many other churches characterized by simple but grand exteriors.
Auberge De Castile, Valletta
In Mdina’s St Paul’s Cathedral, he designed a facade with square proportions in that its width is equal to the height, a design that lends the church a grand and dramatic image. The belfries only marginally rise over the Classical pediment, but together with the dome, they are deeply sculptured like braids.
The building of the new cathedral in Mdina coincided with the great earthquake of 1693 which badly damaged many buildings in Mdina, giving the knights the excuse to step in and leave their mark on this ancient city. Politically motivated to imprint the Order’s rule throughout the Maltese islands, Grand Master António Manoel de Vihena employed the French military engineer Francois de Mondion to design stately buildings in the French style which is more restrained but decorated by fabulous stone carvings. In remodeling the medieval city and adding grand palaces like the Magisterial palace, whose entrance courtyard resembles a Baroque theatre, Grand Master Vilhena aimed to turn the old capital into another ‘city of the Order’.
The Baroque style symbolized prestige, power, and wealth, with its curved forms, the colossal size of the buildings with their wide staircases and airy rooms, the coats of arms and broad interior courtyards, so the nobles started decorating their facades with Baroque motifs, and building in grand style to show their wealth and status. Later on humbler homes started to borrow features of Baroque architecture for their doors or balcony corbels (supports) and the style is popular in Malta to this very day.
The Maltese Farmhouse
copyright 2011-12 Edwin P. Borg
First of all because the number of people who are still involved in farming has decreased greatly over the years, and secondly, because transport has improved so much that farmers no longer have to live close to their fields. Today’s farmers prefer to live together with their families in houses which can offer them the use of all modern comforts, rather than in a farmhouse.
As a result of this, many farmhouses were gradually neglected and left to deteriorate, while others were turned into more modern farm buildings for garaging agricultural vehicles or as warehouses. Others were completely demolished to make way for greenhouses or new development and of those which survived, some are now being refurbished. Some of these farmhouses now can hardly be recognized from what they were originally built for, but some of the old style of architecture can still be seen.
The Main Characteristics of a Maltese Farmhouse
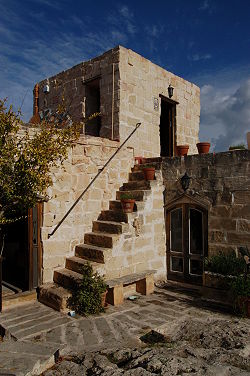 Security – Living on an isolated farm, especially before the arrival of the Order of the Knights of Jerusalem in 1530, was very dangerous. Therefore a farmhouse had to be built to provide a certain amount of security for those who live inside it. No wonder farmhouses were always built with very thick walls (tad-dobblu) and very few small windows on the outside, which were only found on the first storey and never on the ground floor. At ground floor level, the rooms only openings to the outside were ventilators (rewwieħiet), built so high up and in such a vertical narrow shape that they could also have been used as a look-out post and from where one could fire a gun in case of an attack.
Security – Living on an isolated farm, especially before the arrival of the Order of the Knights of Jerusalem in 1530, was very dangerous. Therefore a farmhouse had to be built to provide a certain amount of security for those who live inside it. No wonder farmhouses were always built with very thick walls (tad-dobblu) and very few small windows on the outside, which were only found on the first storey and never on the ground floor. At ground floor level, the rooms only openings to the outside were ventilators (rewwieħiet), built so high up and in such a vertical narrow shape that they could also have been used as a look-out post and from where one could fire a gun in case of an attack.
The front cart-room door (bieb tar-remissa), was always strong and very thick. When locked during the night it was usually also reinforced by placing scantlings(saratizzi) from the inside, down each part of the double door, holding the door firm when fitted in their holes in the ground. Thick wooden bars would also be set on the inside of the door. Each farm always kept vicious, usually ‘Barbary dogs’ (klieb ta’ l-Għarab) as watchdogs tied on the roof and around the main gate (xatba) for added security as their barking was a very effective alarm for the farmers who would be working in or around the farmhouse.
The Passage and the Gate (il-Passaġġ u x-Xatba) – A typical Maltese farmhouse was usually surrounded by fields, and it was not uncommon to see a cluster of three or four farmhouses, usually belonging to the same family. Each farmhouse, or cluster, always had a passage-way leading from it to the public road and this would be wide enough for a horse and cart to pass. At the end of this passage-way, one generally found a wooden gate (xatba). This gate was often left open during the day but was always shut at night.
The Main door (il-bieb tar-Remissa) – The entrance to a farmhouse was always through its front cart-room (remissa). The width of this doorway when fully open had to be wide enough for the cart to pass through it. The door was made of thick wood and made in two parts with the right side closing on the left side and kept shut on a latch. The top part of the door was always semi-circular in form, with a low masonry arch around it. Stone masons generally used a low three-centered arch (ħnejja rieqda) and never a lintel (blata) for such doorways. This type of doorway is still commonly known in the villages, as the cart-room door (il-bieb tar-remissa), and those surviving today can still be seen fitted with a large locally made lock and key. This type of large key is called, ‘muftieh’ and its elegant shape has helped many of them to survive, still in use as a house decoration, on a shelve or hanging on a wall.
Other door features. – Outside the main door of such a farmhouse, a plain iron ring (ħolqa tal-ħadid) was usually attached on the right side in the vicinity of the latch, as if it were a knocker, but its function probably was to pull the door shut from outside. Around the key hole a metal plate (skudett) was affixed. A curious but common habit was that of piercing a small hole through the front door, a little above the latch, wide enough to allow a string to pass through it. This string then was tied to the latch lever from inside, passed through this hole and left dangling on the outside, so that when the string is pulled from outside, it would lift the latch and therefore open the door. This method was still very much in use with most dwellings in Gozo until the early1960s and was very practical since it enabled one to enter the house without having to use the key or needing those inside to interrupt any chores to open.
The facade (Il-faċċata) – On the facade of the farmhouse and close to the door jamb (koxxa tal-bieb), one would usually find a jutting-out stone slab with a hole through it forming a stone ring (marbat). This ring was used to tie up a horse, mule or a donkey, the most common form of transport at the time.
The Cart-room (Ir-Remissa) – On stepping through the main door one would find oneself in the cart-room (remissa). This room was similar to a hall which leads into the courtyard. Besides the cart, the farmers kept other agricultural tools in this cart-room. On one side of the cart-room there usually was a stone slab (sing. xriek; pl. xorok) held on two short stone pillars to form a bench (bank – pronounced “bunk”) on which the animal’s halter (kappestru) or similar equipment were kept. Hooks (grampuni) were fixed on the walls around the room for farmers to hang tools and equipment on them while a number of sacks (xkejjer) would be found lying around.
The Courtyard (Il-Bitha) – In all traditional farmhouses the cart-room (remissa) led straight into the courtyard, which was the central and most important part of a farmhouse. It was usually quite spacious and would always include a well with a stone well-head (it-ħerża tal-bir) and next to it a stone water-trough (ħawt tal-ġebel). In the court-yard one would find an exterior staircase (taraġ miftuh jew minn barra). This was always supported against one of the side rooms, embedded in that wall (ingaljat fil-ħajt) while other doors led to various rooms, mostly animal pens (pl. imwieqel sing. maqjel).
The Cattle-Pen, Stable & Cow-shed (Il-Maqjel u l-iStalla ) – The rooms in a farmhouse where animals were kept, the cattle-pens, stables or cow-sheds, were all generally called ‘il-maqjel’ though strictly speaking ‘maqjel’ is more used for the cattle or as a pig-sty. For the other farm animals such as a horse, donkey, cow or an ox, the word (stalla) meaning a stable or cow-shed was used. In each ‘maqjel’ one would find some type of a manger (maxtura). This manger was a low stone wall dividing part of the stable from the rest, so that the fodder would not be trod upon and wasted.
The Fold (Il-Mandra). – In the animal enclosure (Il-Mandra), usually part of the court-yard of the farmhouse itself, the hens, rabbits, a lamb or a kid (a young goat) were left to roam. The hens very often would leave their enclosure as the farmhouse door was usually left open during the day, and would end up grazing along the front passage or in nearby fields. Because of their foul smell, pigs were more usually kept outside the farmhouse.
The upper room in a farmhouse (Il-Għorfa) – The exterior stairs (taraġ minn barra) in the courtyard of a farmhouse lead up to the roof of the ground floor rooms. This part of the roof leading to the upper room (għorfa), always had a parapet wall (opramorta) built around it and, was called the terrace (is-Setaħ). Then from the terrace one entered the upper room. The members of the family usually slept either in an upper room, when there was more than one room, or in some other room downstairs, next to the pens. The upper room was used as a sort of a drawing room and there the family would keep its best possessions. For this reason this room was always locked and it was used only on special occasions, during family feasts, when giving birth, or when a member of the family was sick. When later a farmer started to have a house in the village besides the farmhouse, the upper room or rooms (għorfa jew għorof) started being used as dry-rooms for fodder.
The Ceiling (Is-Saqaf) – Most of the rooms of a farmhouse (razzett) were roofed by using stone slabs measuring one ‘cane’ or 2.096 meters long (xriek tal-qasba) which then were laid onto the walls across the width of the room and rested on corbels (kileb). This very early method of architecture, however, restricted the width of the room. Another method of roofing was that of using arches (ħnejjiet) and then on top of them, ordinary stone slabs approximately three and a half spans (xbar, plural of xiber) long were laid resting from one arch (ħnejja) to the next. Although permitting a wider room, this method still had its restrictions as it was more difficult to build. For this reason, one would not usually find more than one room with arches in a farmhouse, and this would usually be the upper room (il-għorfa). Because this early architectural method of roofing, restricted the width of the rooms, one understands why the stairs were always built on the outside. This type of early architecture, of building exterior stairs, continued even when large timber beams were later introduced.
The roof (il-Bejt) – The roof was always made out of stone slabs resting on corbels or on stone arches and later on, on timber beams (travi ta’ l-injam). The stone slabs were then covered by about four inches of soft stone chippings (xaħx) mixed with fine material and lime (ġir) and on top of it all they used to lay a final surface of ground-pottery(deffun) mixed with a little cement. This type of surfacing also served to make the roof water-proof, and was made to slope down towards the stone water spouts (imwieżeb plural of miżieb) which were fixed jutting out from the roof. These water spouts (imwiezeb) took the rainwater off the roof and were fixed in a way so as to direct the water towards the well in the yard. The roof of the upper room (il-għorfa) never had a parapet wall (opramorta) built around it.
Cantilevered slabs (Knaten ħergin ‘il barra mill-ħajt) – On one of the side walls of the upper room (il-għorfa) from the outside and overlooking the terrace (is-setaħ), one would often notice a number of stone slabs jutting out of the wall (knaten ħerġin ‘il barra), rising at an angle, these slabs served as primitive steps to reach the roof of this upper room. For lack of space inside, these steps would be built on the exterior.
A type of verandah (Loġġa) – A very common feature in most traditionally built farmhouses was found on the front of the upper storey room (għorfa) or rooms (għorof) and overlooking the internal courtyard. This was an enclosed terrace or verandah. In this sheltered place many things were left out to dry, bundles of fresh garlic or onions, which were hung against the walls; homemade cheeselets (ġbejniet) placed and left to dry on square flat reed frames (qanniċ); jars (vażetti) filled with tomatoes and preserved in kitchen-salt were put on high shelves and left to ripen to be used during the winter months when nobody, in those days, could grow them out of season; pickled onions (basal tal-pikles); olives in brine (żebbuġ fis-salmura), and others. A pleasant sight is that of huge pumpkins (qargħa aħmar) lined all around the roof of the upper room (għorfa) and on all other walls around the farmhouse to expose them to the sunshine until they ripen.
Prickly Pear Trees (Sigar tal-Bajtar tax-Xewk) – Farmhouses used to be surrounded by prickly pear trees (bajtar tax-xewk) from all sides as these trees serve as a very good and solid fence against intruders and good shelter to the farmhouses during strong winds which prevail in Malta. During the hot summer months, they also offer some of the farm animals some shade from the scourging sun. These trees produce a lot of delicious, fruit, and their over-abundant, succulent, large leaves could also be fed to animals such as goats, sheep, horses, donkeys, rabbits, and others. The farmer needed only to cut these thorny, succulent leaves early in the morning when their thorns are soft after the morning dew and slice them into small pieces to be fed to the animals. The fact that these trees needed no attention at all, not even water in summer, was very important at a time when Malta depended solely on underground wells and reservoirs.
The Carob Tree (Il-Ħarruba) – Next to every farmhouse one was sure to find at least one carob tree as this enormous tree was very important to shelter the farmhouse during the winter storms and to provide shade during the summer heat. Like the prickly pear, the carob tree is an evergreen perennial tree, requiring no care at all, not even a drop of water in summer and offers abundant large carob pods which are edible to animals and humans. A sweet, delicious carob extract (ġulepp tal-ħarrub) was also made out of these carob pods. Very importantly, the carob tree was a very good provider of firewood for the stone stove (kenur).
It is a great pity that today the number of such farmhouses has dwindled. Decades ago, probably at the time when their village parish church was being erected, farmers had already started to build their village houses. These new houses were architecturally very similar to the farmhouses and while most rooms on the ground floor were used as pens, those on the first storey were only used by members of the family. Many of these early village houses which once surrounded the parish churches forming narrow, winding crooked streets and lanes, have today disappeared, some to make way for wider roads and others to permit the creation of new village squares, while others were upgraded or reconstructed. The mortal blow, however, came with ‘World War II’ when Malta’s infrastructure was transformed overnight due to urgent defense action. After the war, the restructuring process played havoc with the Maltese farming community. Many farmers emigrated to Australia and Canada while others found alternative work with the armed services or in the construction business.
In 1964 Malta gained its Independence and the island witnessed what was called ‘a building boom’. Since then this boom continued building up momentum, causing the demolition of many ‘outdated’ homes which were considered too primitive for modern living.
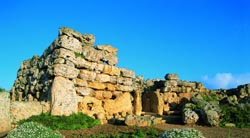
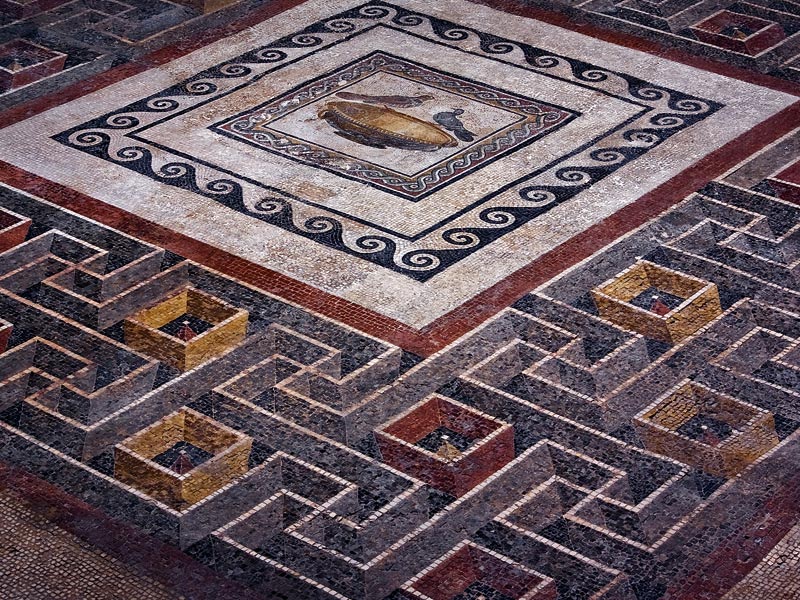
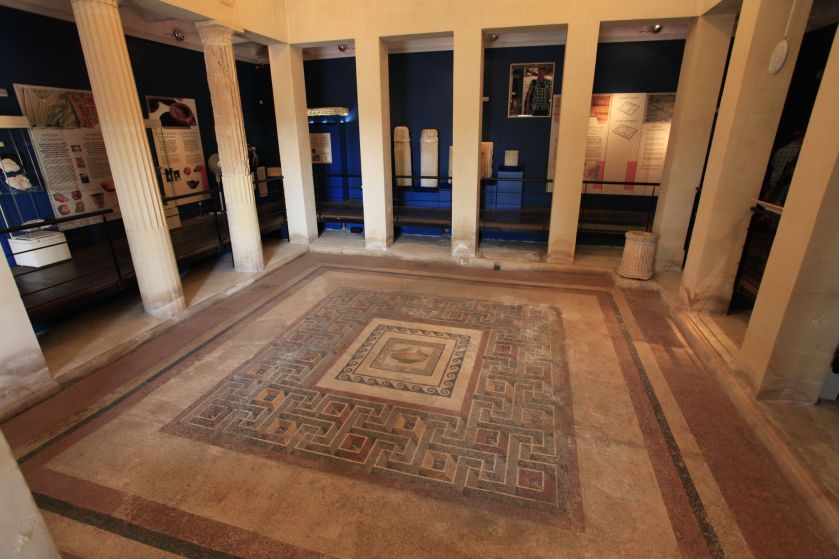
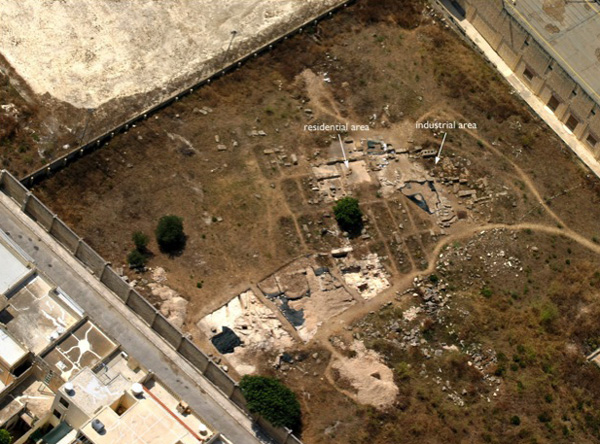
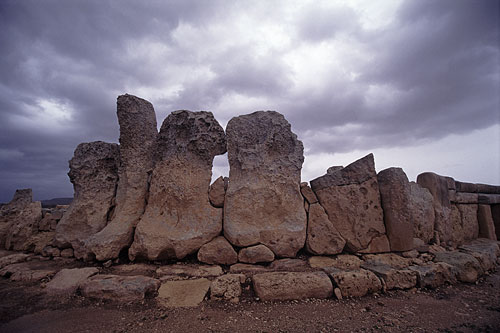

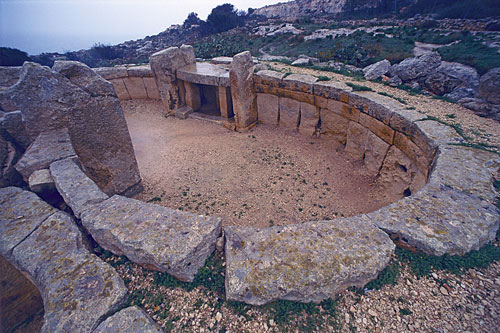
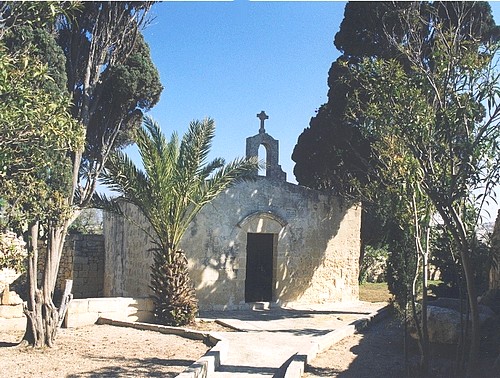
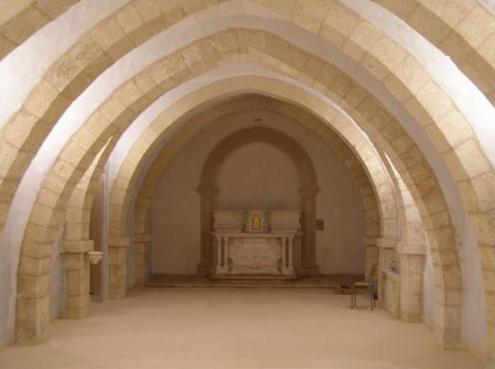
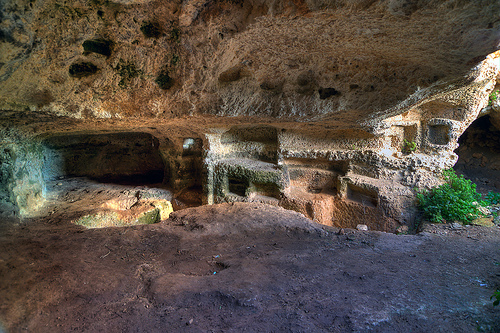
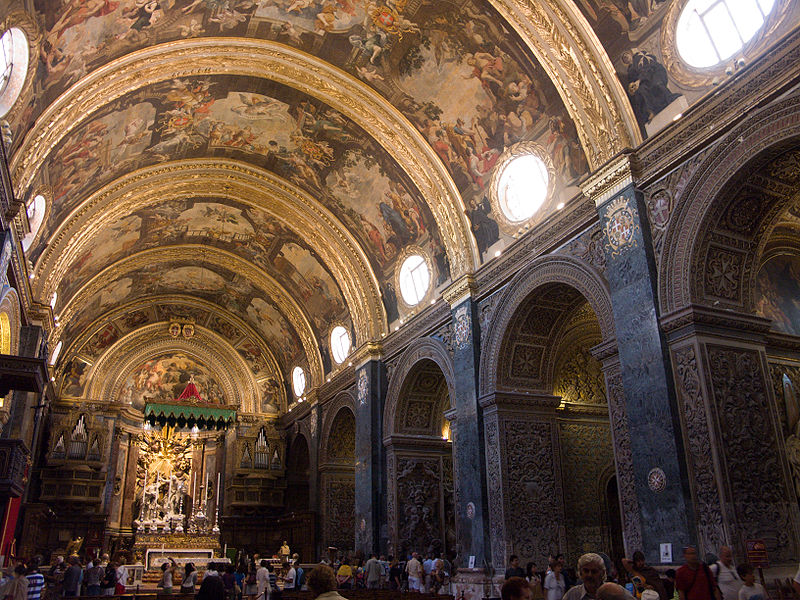
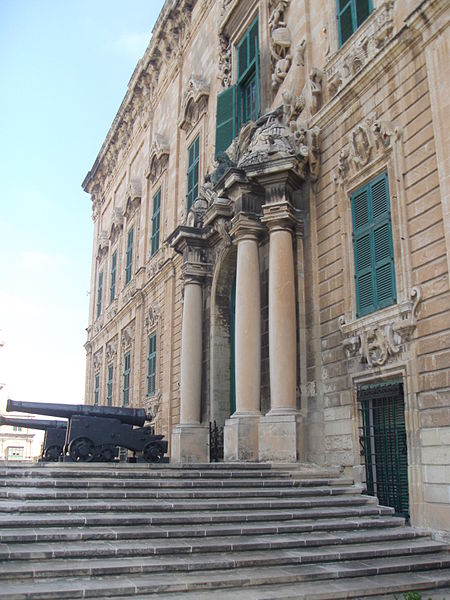
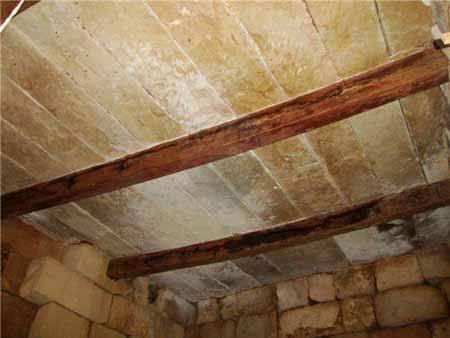
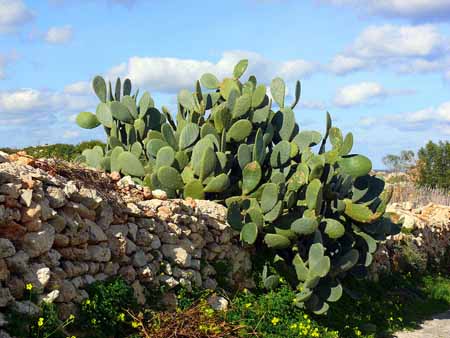

who do I contact to find out an architectural feature on a old home